Two or more storey
11505, Ch. de la Rivière-du-Nord, Mirabel J7N 1M1
Help
Enter the mortgage amount, the amortization period and the interest rate, then click «Calculate Payment» to obtain the periodic payment.
- OR -
Specify the payment you wish to perform and click «Calculate principal» to obtain the amount you could borrow. You must specify an interest rate and an amortization period.
Info
*Results for illustrative purposes only.
*Rates are compounded semi-annually.
It is possible that your payments differ from those shown here.
Description
DOMAINE EXCEPTIONNEL, SITE UNIQUE À COUPER LE SOUFFLE ! Vous ne pourrez pas résister à l'appel de la nature. Vous serez conquis. Rivière BELLEFEUILLE EN CASCADES chez vous. Terrain de 94,826 pi ca, maison à étage, 3 CHAMBRES À COUCHER, 3 SDB, véranda, garage double attaché, CABANE À SUCRE. Avec talent et patience, les propriétaires ont créé cet endroit UNIQUE. VOUS SEREZ CHARMÉS! La paix dans un océan de verdure. En soirée, COUCHER DE SOLEIL dans la véranda. REFUGE INTIME. Le jour, un cadre EXCEPTIONNEL, vue imprenable sur la forêt et sur l'eau. VUE PANORAMIQUE ! Pour prendre rendez-vous, svp prévoir 48 heures minimum. BIENVENUE!
Addendum
Avec talent et patience et beaucoup de travail ces premiers propriétaires ont créé cet endroit unique! A partir de la construction de la maison et autres espaces. Un seul propriétaire!!! Le soir couchers de soleil dans la véranda, refuge intime. Le jour un cadre exceptionnel de verdure,
Aux abords de cette cascade, des espaces pour y contempler cette chute d'eau, s'y reposer et profiter soir du jardin chinois ou du jardin japonais.
Réalisez vos rêves! Endroit paisible, mais proche des infrastructures routières (A-15)m magasins à grande surface, restaurants, épiceries, train de banlieu à St-Jérôme, Théâtre Gilles Vigneault, pistes cyclables (10 kl) sentiers pédestres, parcs, écoles et garderies.
Dès que vous allez franchir le seuil vous serez au paradis. Vue Panoramique, à proximité de l'eau... COUP DE FOUDRE ASSURÉ! QUEL SITE! BIENVENUE.
Description sheet
Rooms and exterior features
Inclusions
Exclusions
Features
Assessment, Taxes and Expenses


Photos - No. Centris® #22718317
11505, Ch. de la Rivière-du-Nord, Mirabel J7N 1M1
 Frontage
Frontage  Frontage
Frontage  Overall View
Overall View  Waterfront
Waterfront  Waterfront
Waterfront  Veranda
Veranda  Backyard
Backyard  Patio
Patio Photos - No. Centris® #22718317
11505, Ch. de la Rivière-du-Nord, Mirabel J7N 1M1
 Backyard
Backyard  Frontage
Frontage  Frontage
Frontage  Hallway
Hallway  Living room
Living room  Living room
Living room  Living room
Living room  Den
Den Photos - No. Centris® #22718317
11505, Ch. de la Rivière-du-Nord, Mirabel J7N 1M1
 Den
Den  Bathroom
Bathroom  Dining room
Dining room  Overall View
Overall View  Overall View
Overall View  Overall View
Overall View  Dining room
Dining room  Dining room
Dining room Photos - No. Centris® #22718317
11505, Ch. de la Rivière-du-Nord, Mirabel J7N 1M1
 Overall View
Overall View  Kitchen
Kitchen  Kitchen
Kitchen  Kitchen
Kitchen  Kitchen
Kitchen  Dinette
Dinette  Laundry room
Laundry room  Veranda
Veranda Photos - No. Centris® #22718317
11505, Ch. de la Rivière-du-Nord, Mirabel J7N 1M1
 Veranda
Veranda  Veranda
Veranda  Waterfront
Waterfront  Waterfront
Waterfront  Waterfront
Waterfront  Waterfront
Waterfront  Washroom
Washroom  Mezzanine
Mezzanine Photos - No. Centris® #22718317
11505, Ch. de la Rivière-du-Nord, Mirabel J7N 1M1
 Office
Office  Overall View
Overall View  Primary bedroom
Primary bedroom  Primary bedroom
Primary bedroom  Ensuite bathroom
Ensuite bathroom  Ensuite bathroom
Ensuite bathroom  Basement
Basement  Basement
Basement Photos - No. Centris® #22718317
11505, Ch. de la Rivière-du-Nord, Mirabel J7N 1M1
 Basement
Basement  Basement
Basement 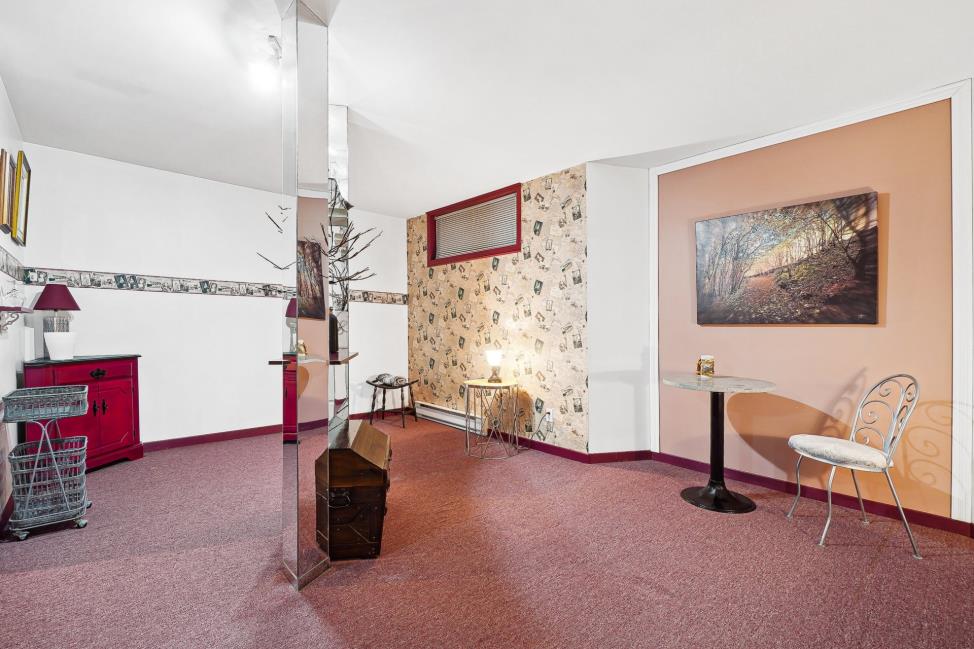 Basement
Basement 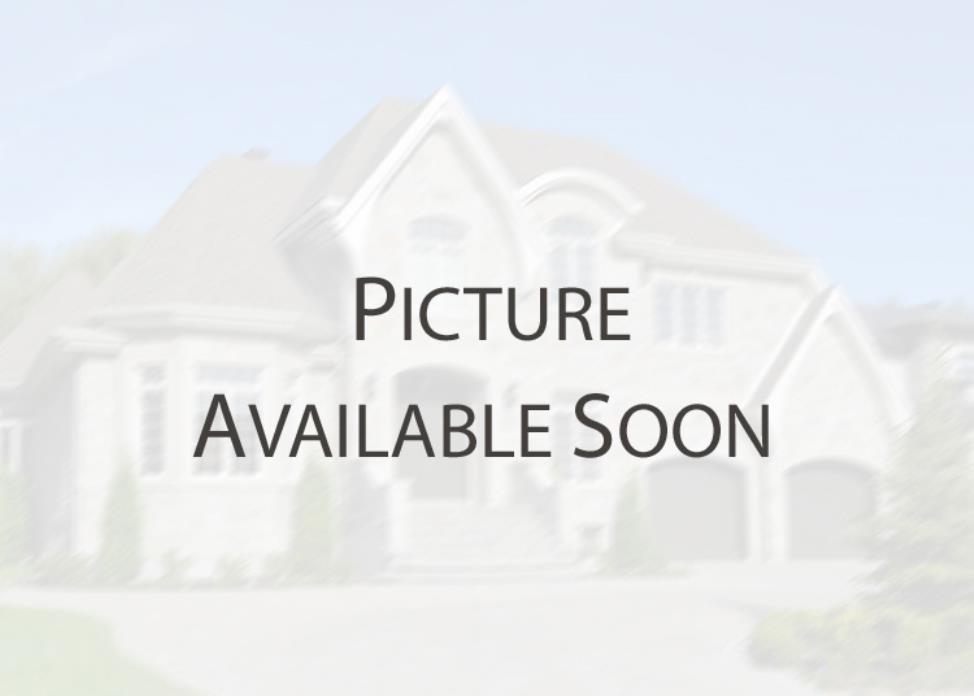 Basement
Basement 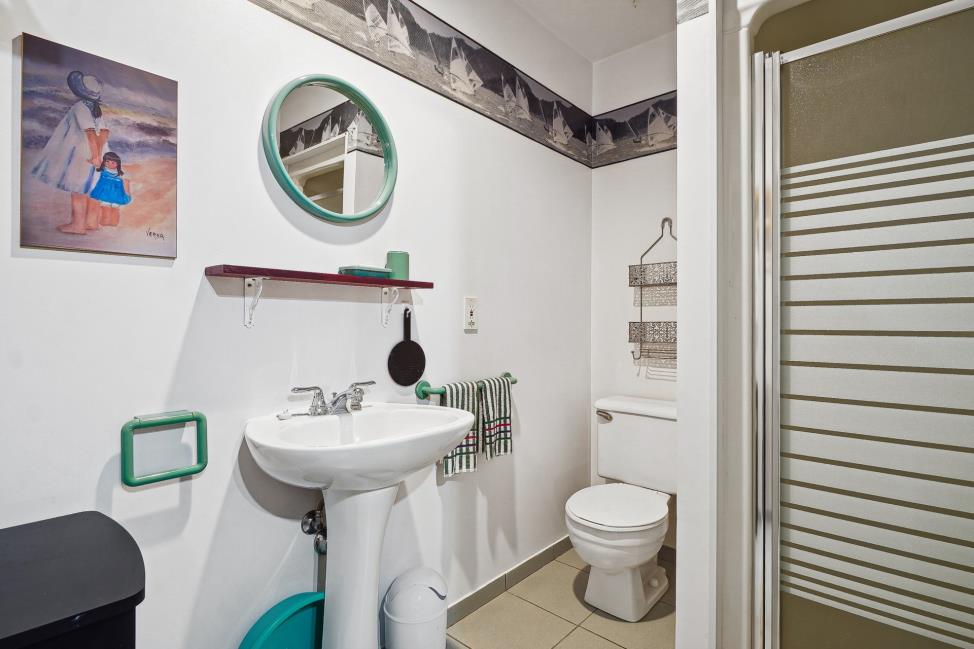 Bathroom
Bathroom 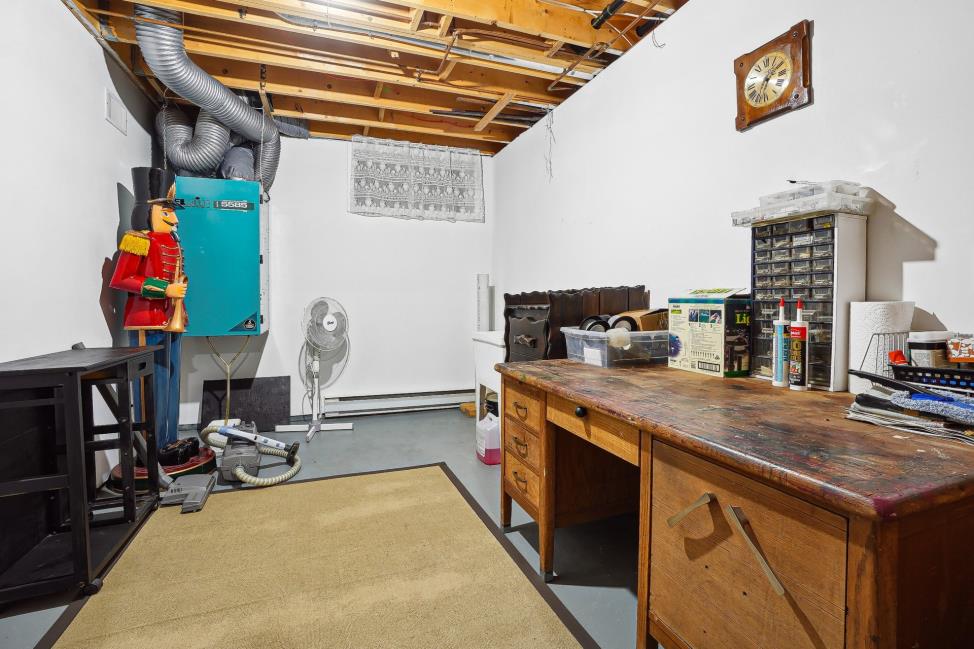 Basement
Basement 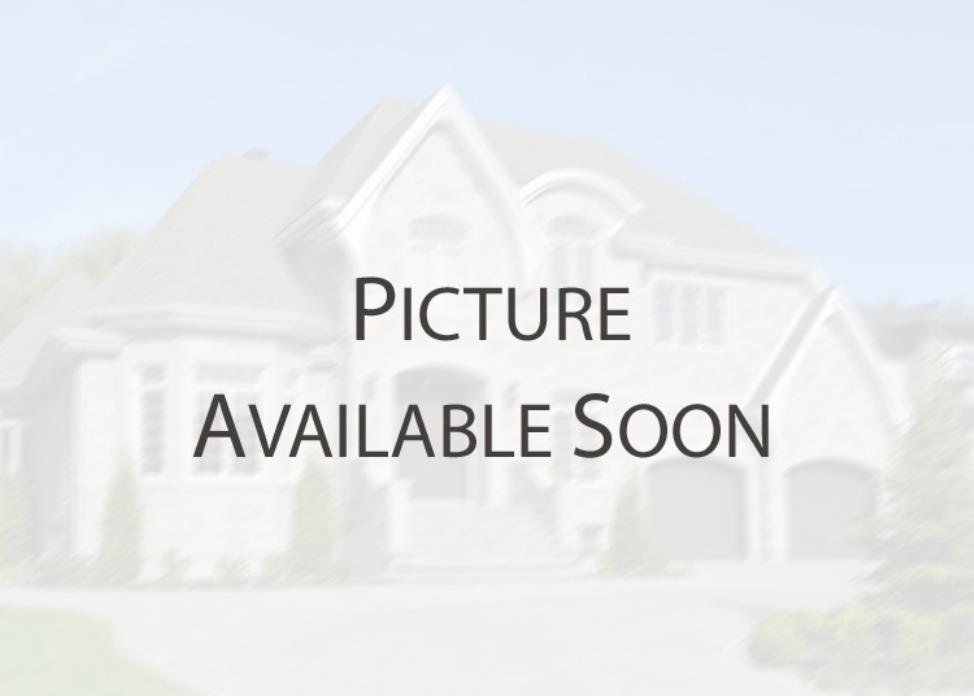 Workshop
Workshop 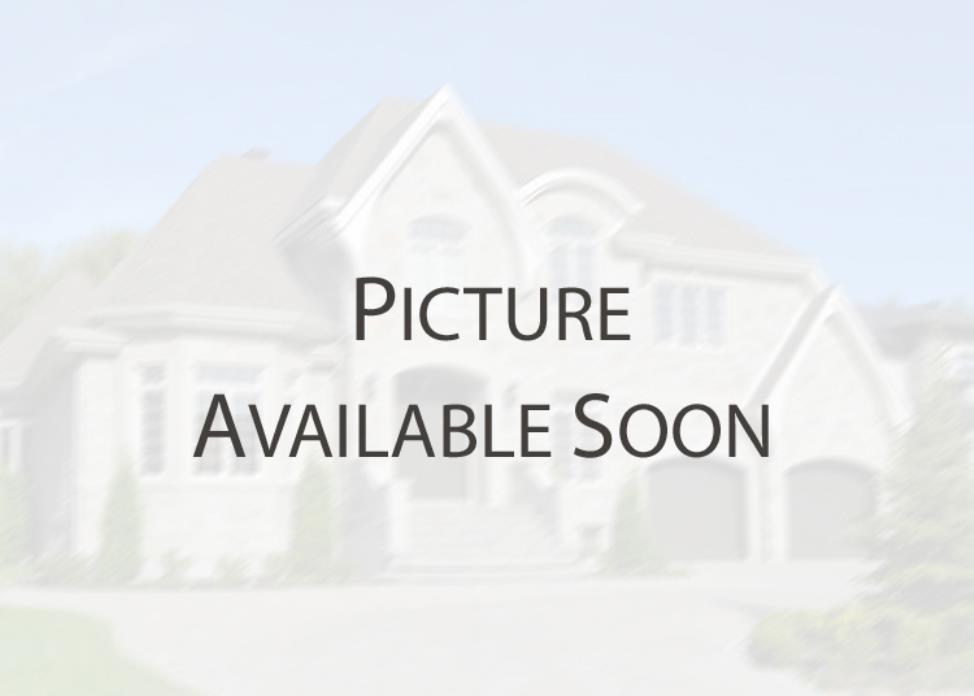 Other
Other Photos - No. Centris® #22718317
11505, Ch. de la Rivière-du-Nord, Mirabel J7N 1M1
 Other
Other 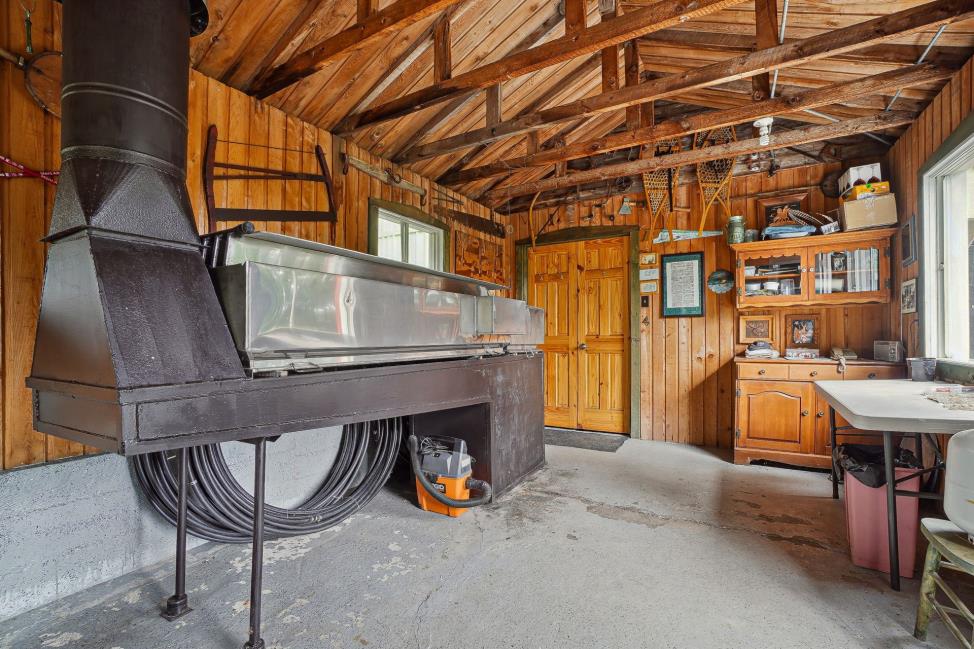 Other
Other 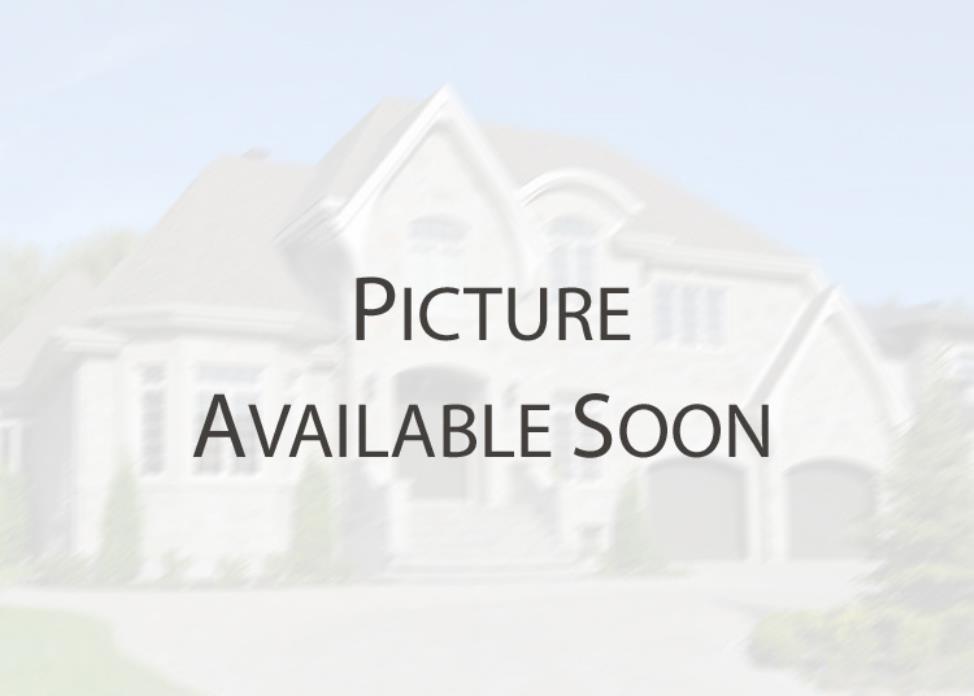 Other
Other 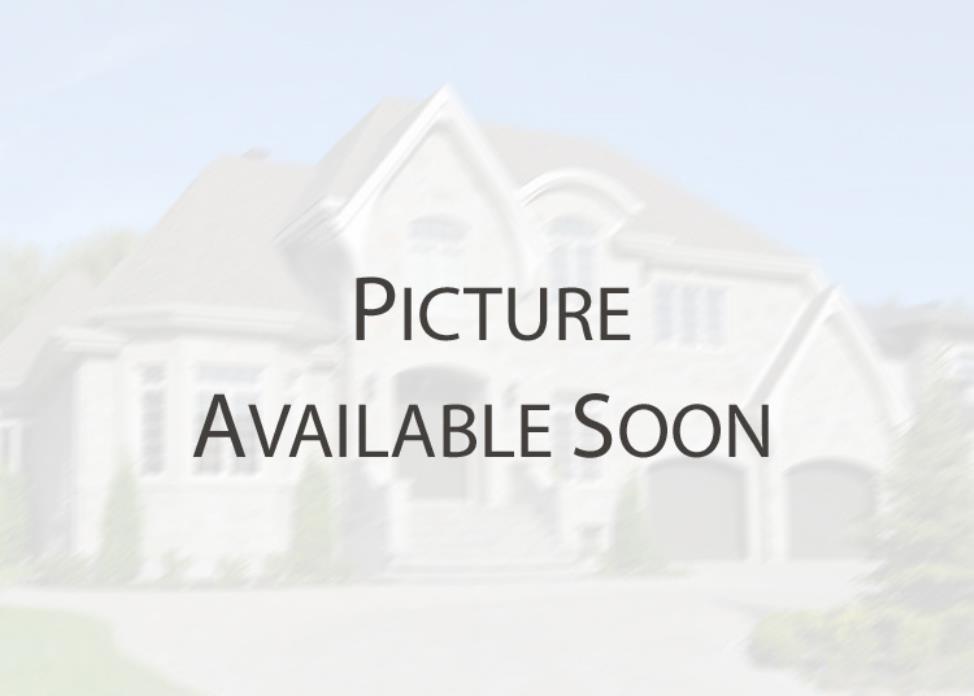 Water view
Water view 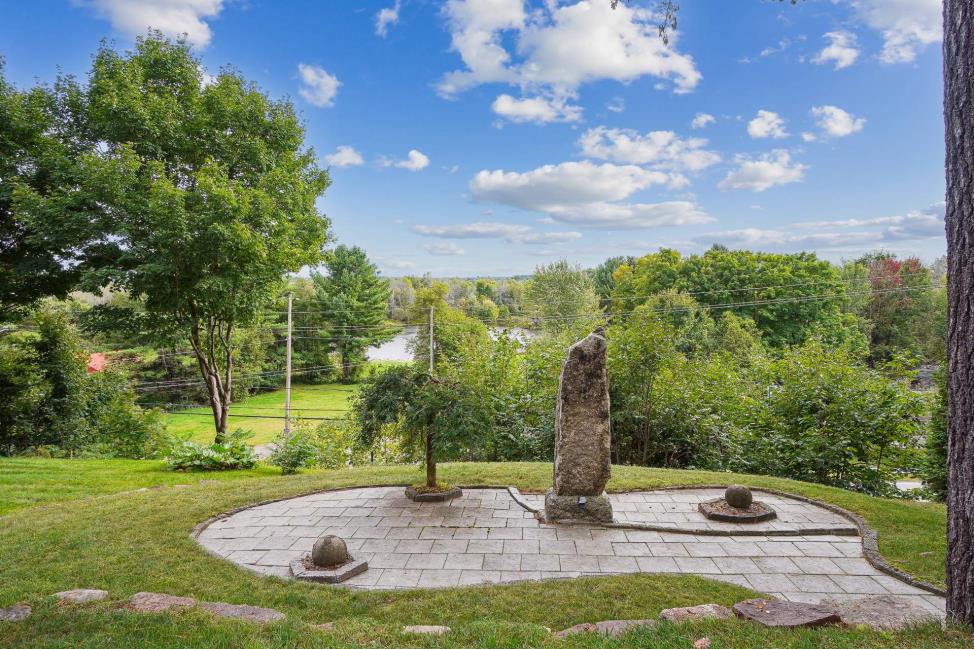 Backyard
Backyard 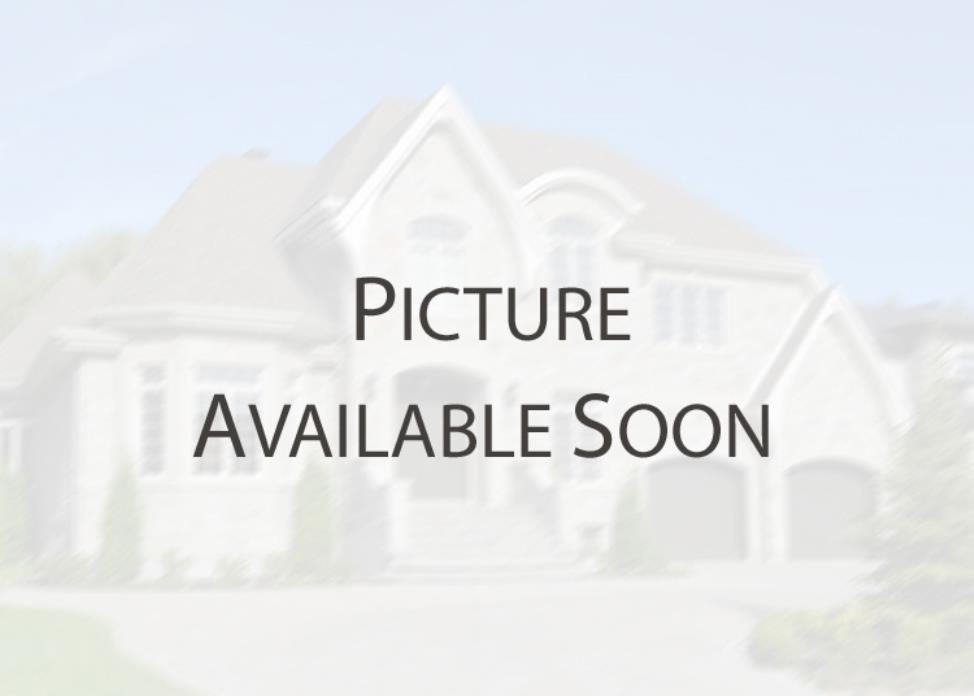 Backyard
Backyard 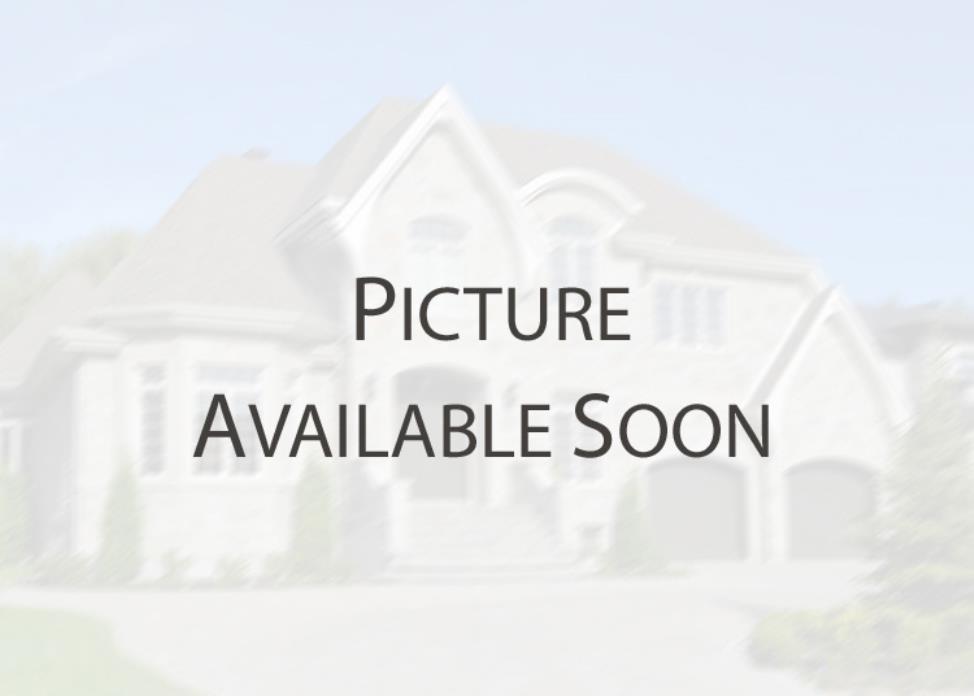 Backyard
Backyard 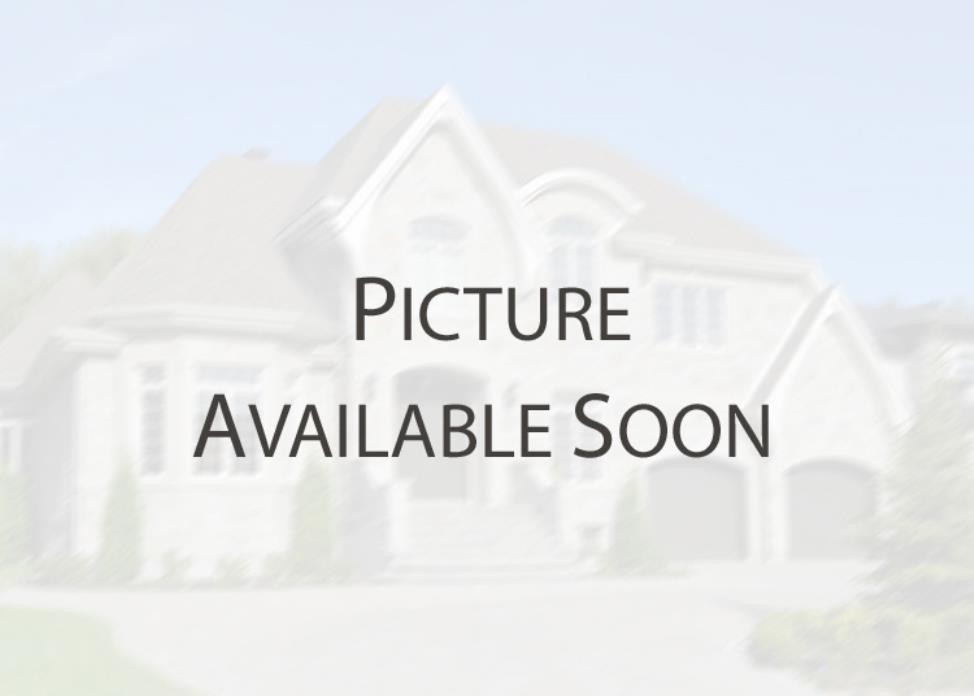 Backyard
Backyard Photos - No. Centris® #22718317
11505, Ch. de la Rivière-du-Nord, Mirabel J7N 1M1
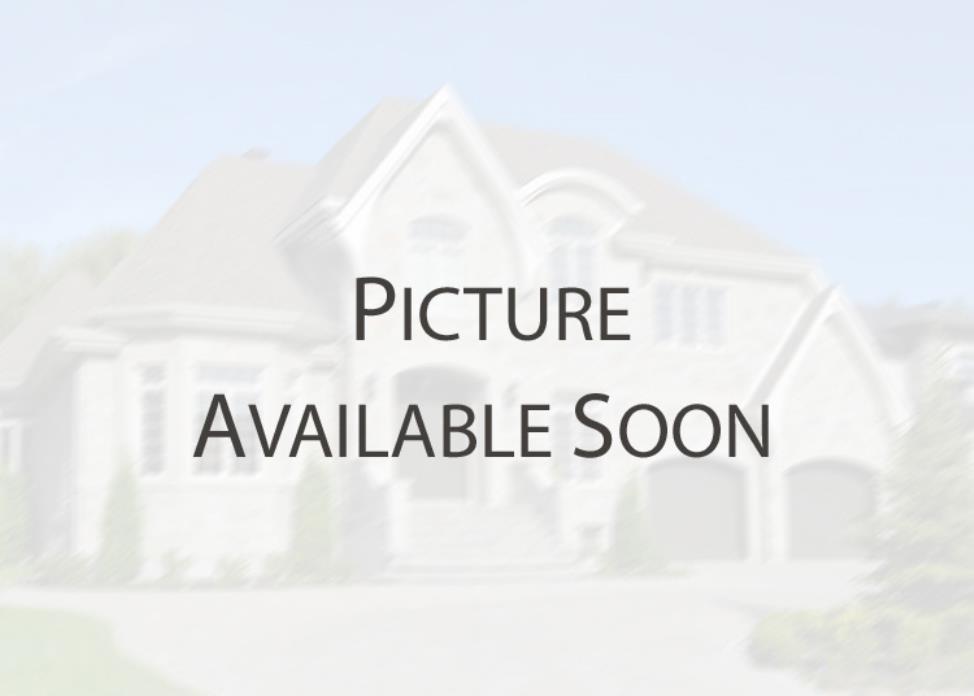 Backyard
Backyard 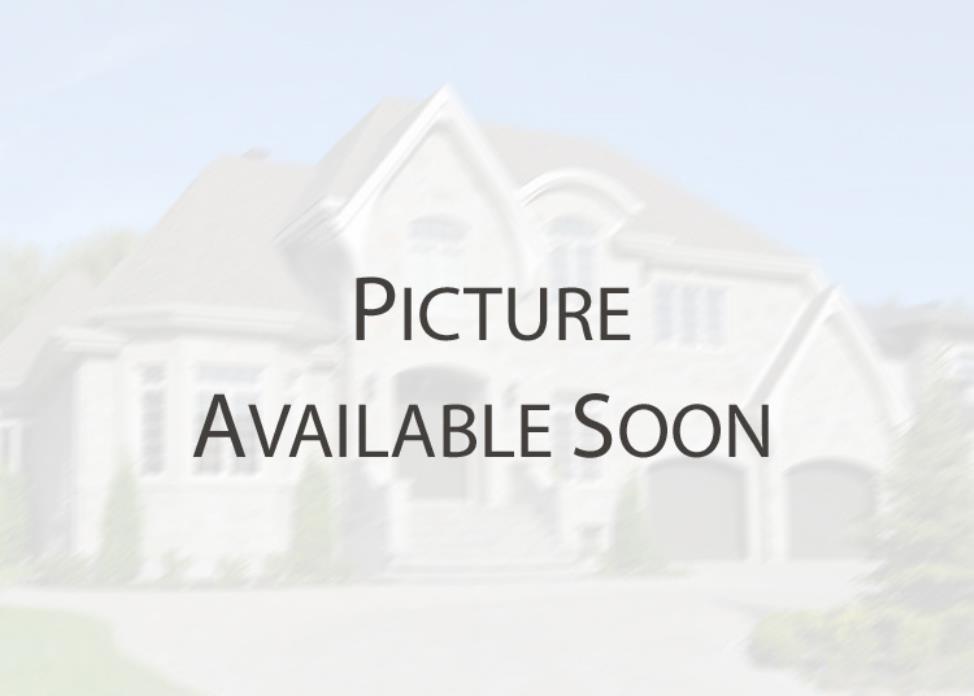 Backyard
Backyard 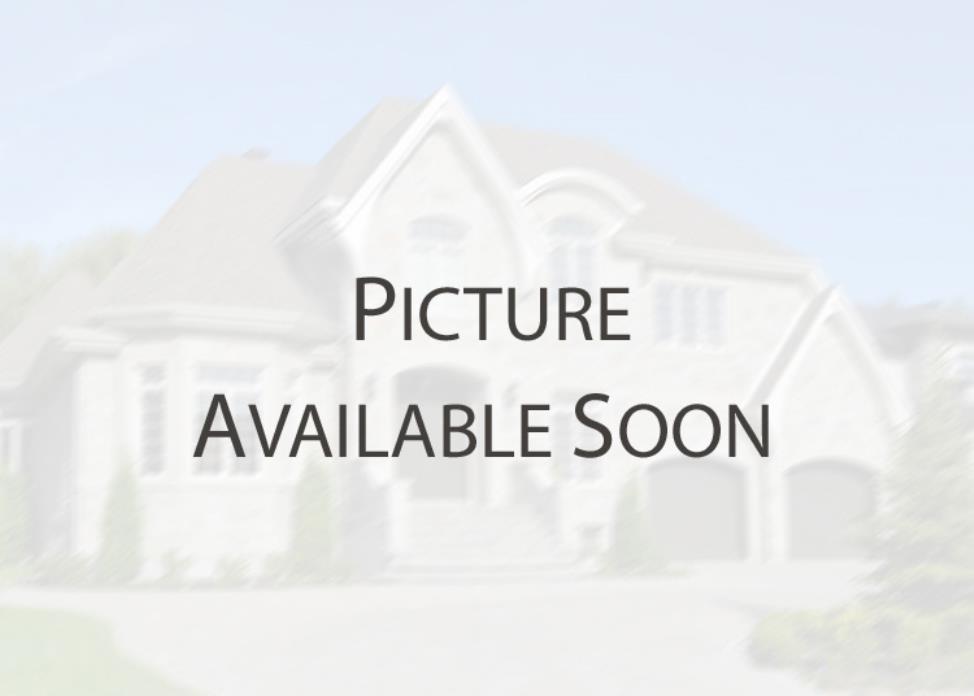 Backyard
Backyard 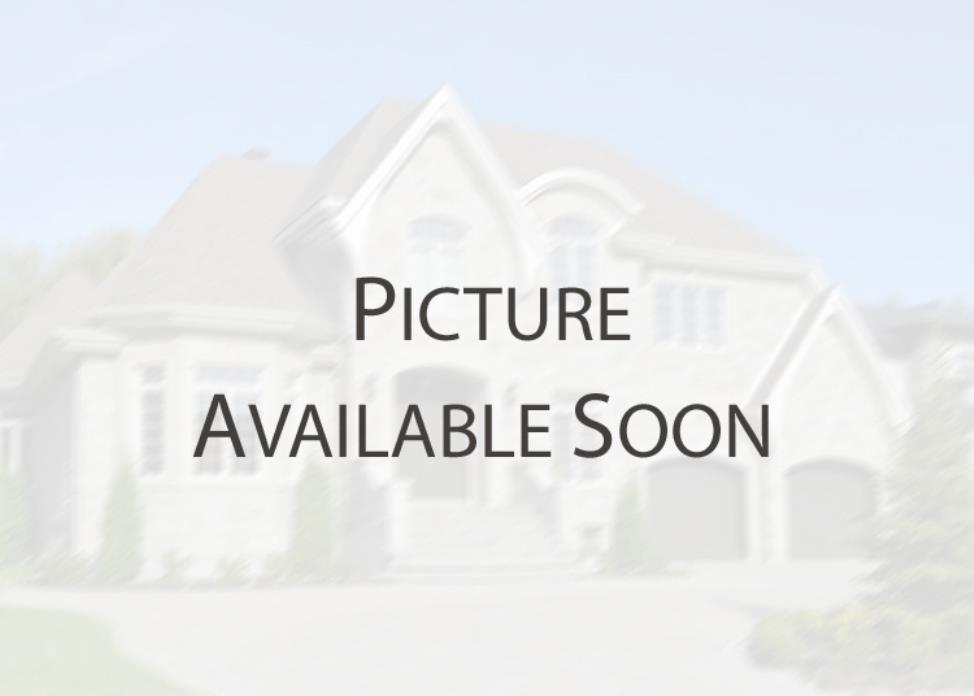 Backyard
Backyard 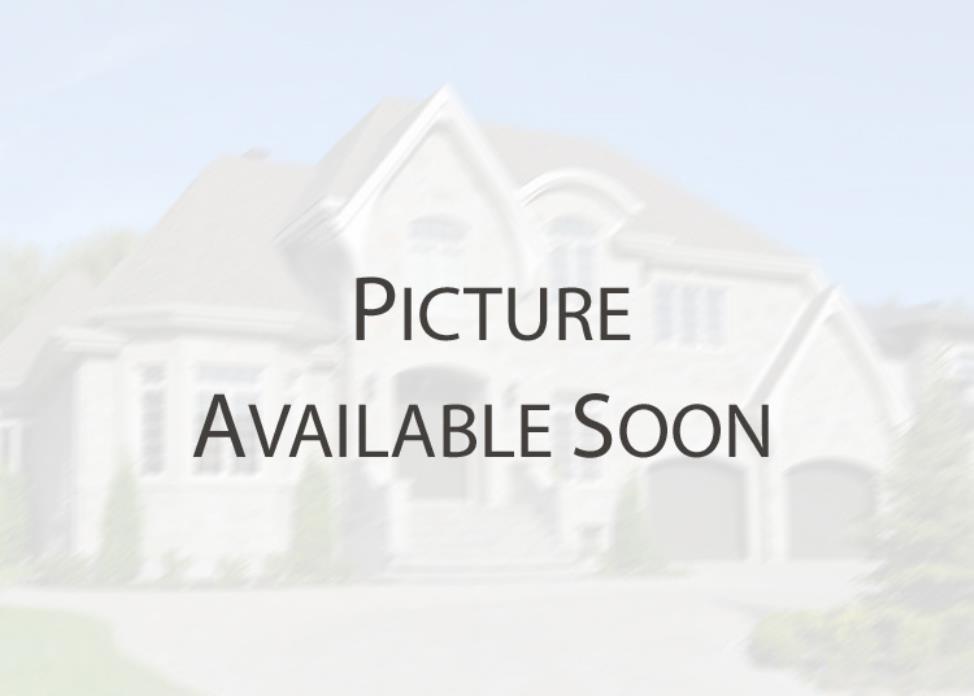 Waterfront
Waterfront 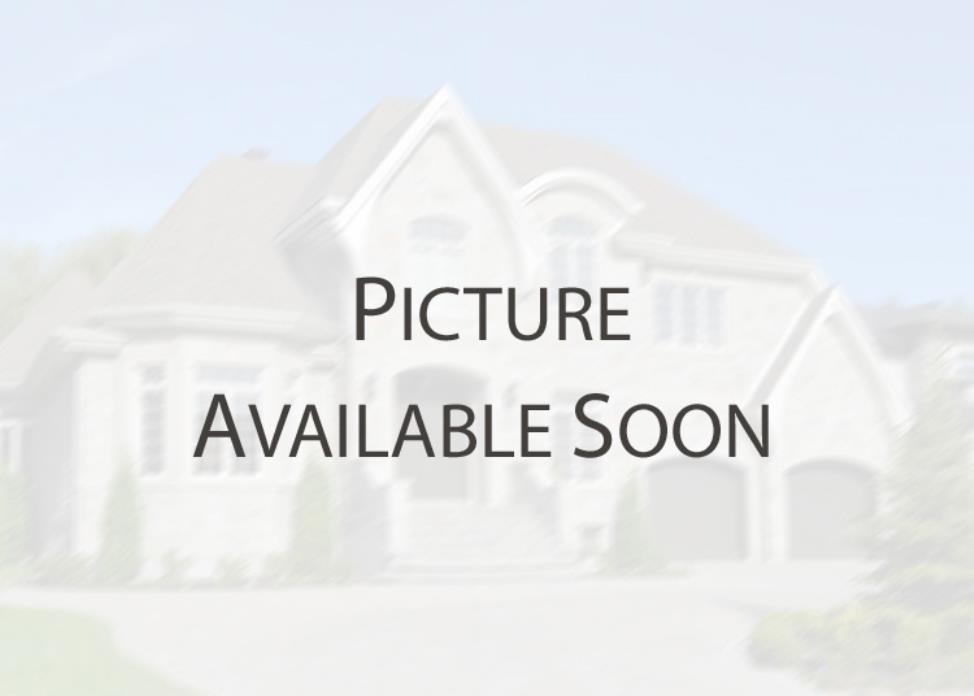 Waterfront
Waterfront 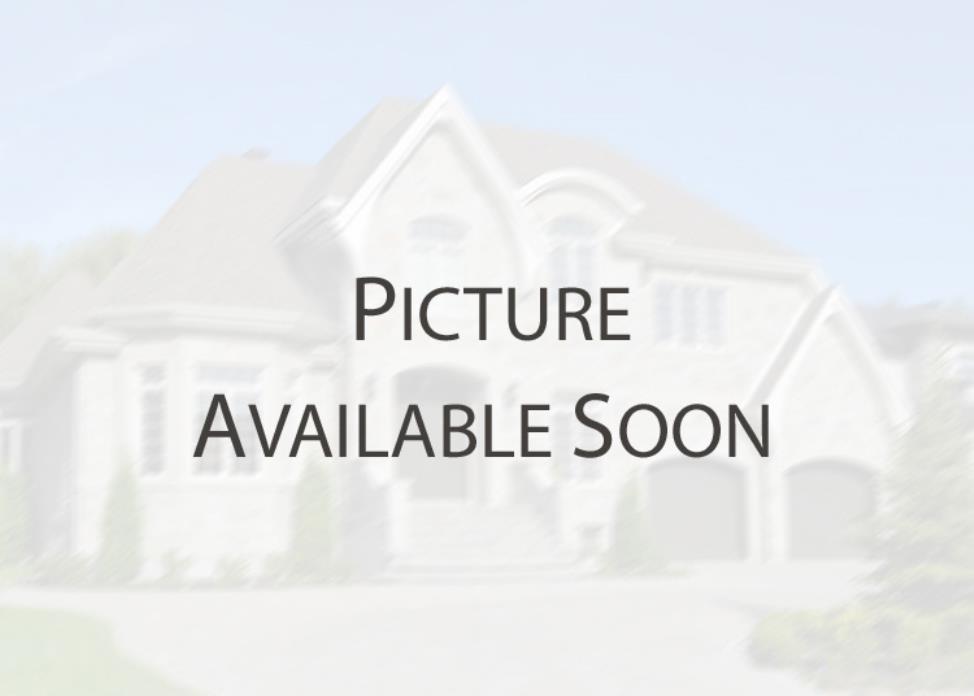 Overall View
Overall View 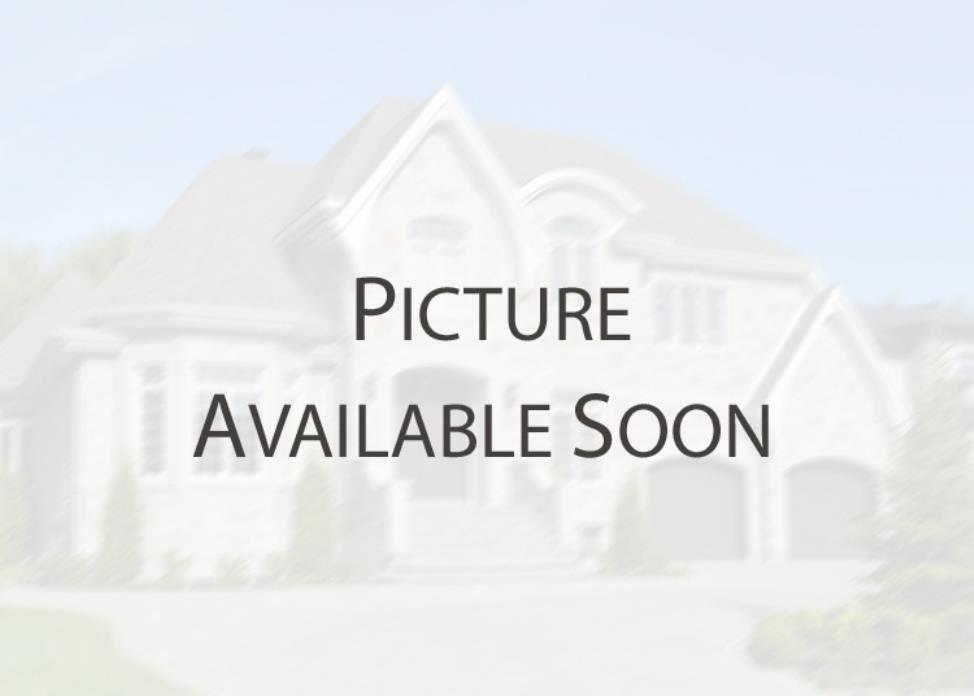 Backyard
Backyard Photos - No. Centris® #22718317
11505, Ch. de la Rivière-du-Nord, Mirabel J7N 1M1
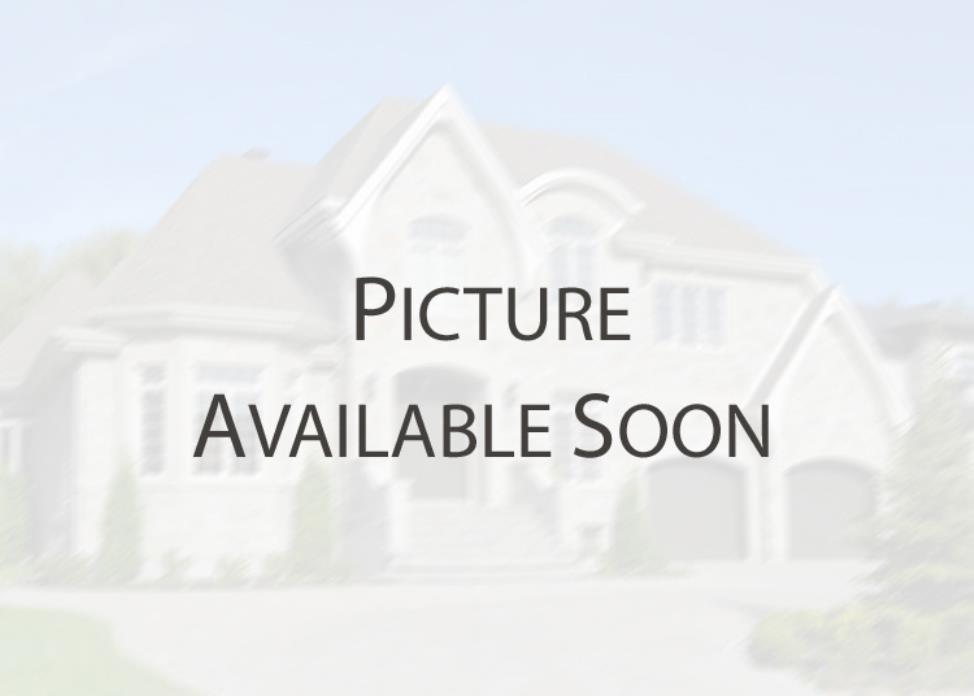 Waterfront
Waterfront 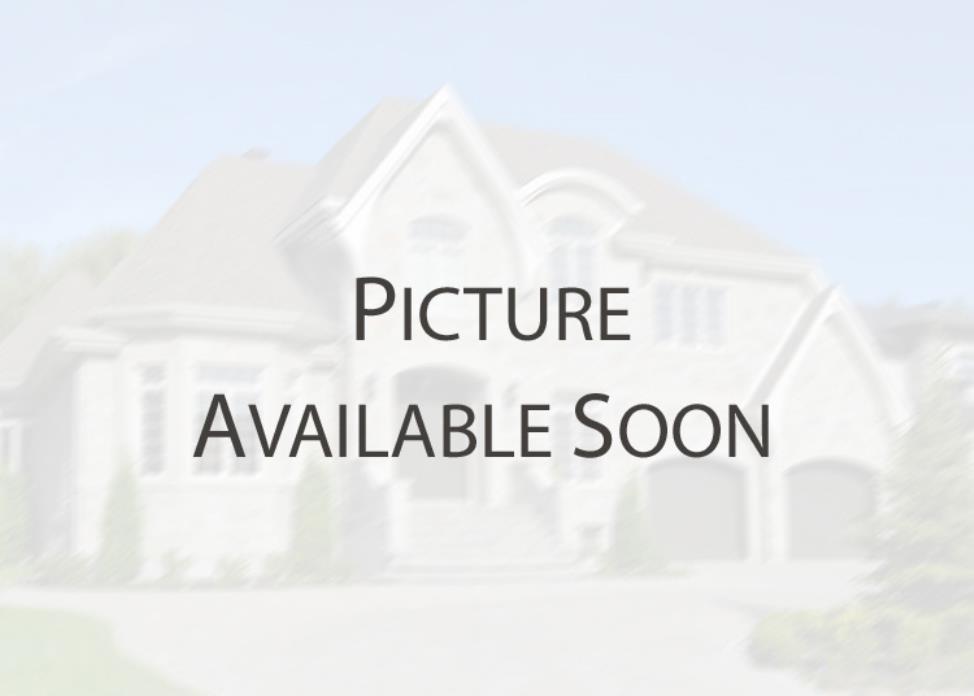 Waterfront
Waterfront 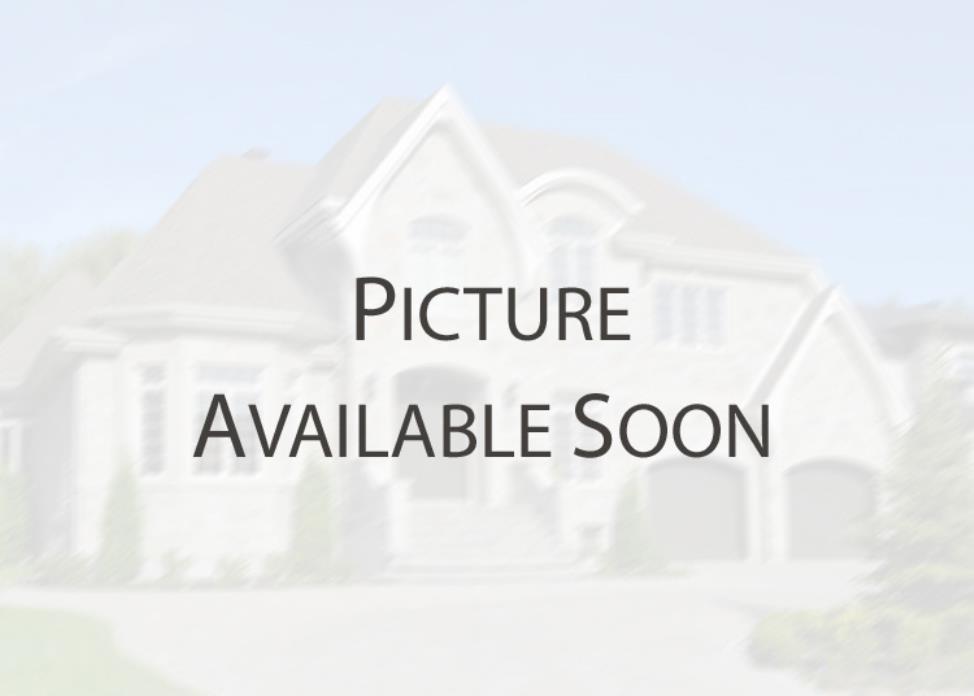 Other
Other 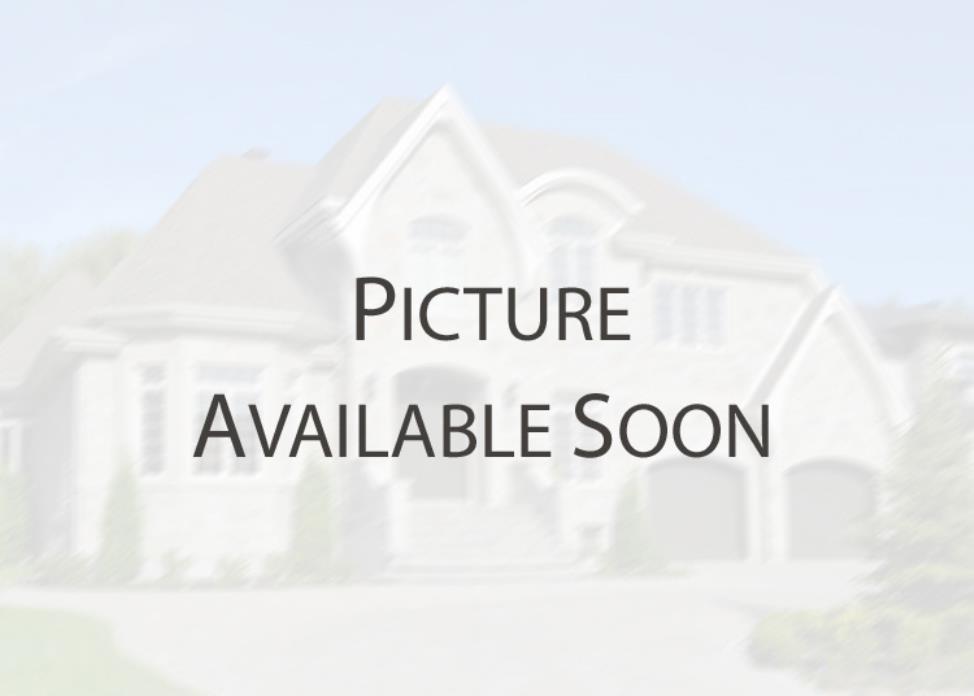 Backyard
Backyard 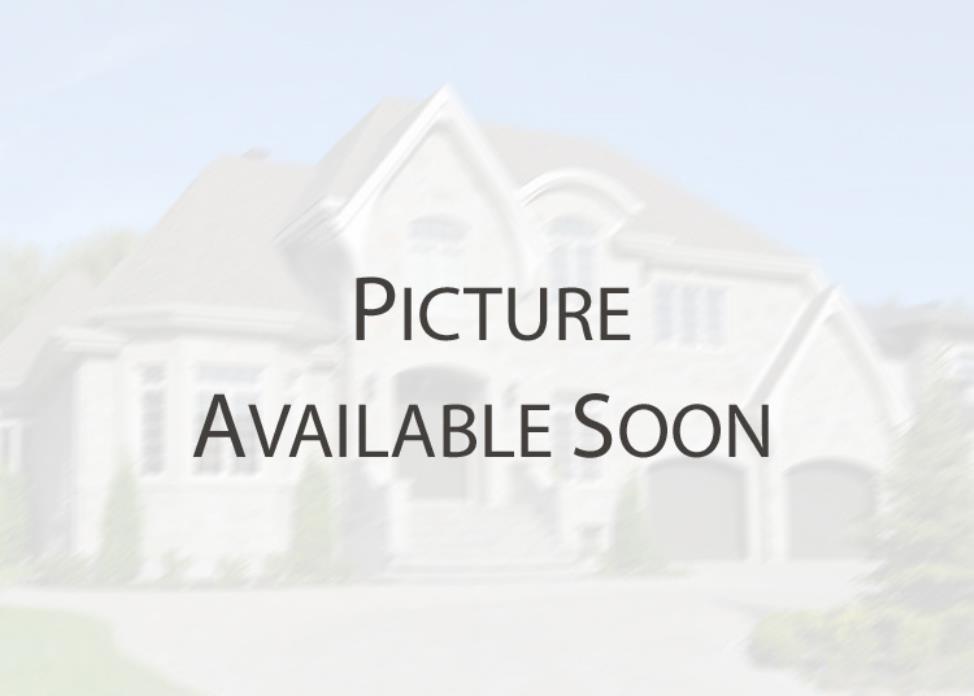 Waterfront
Waterfront 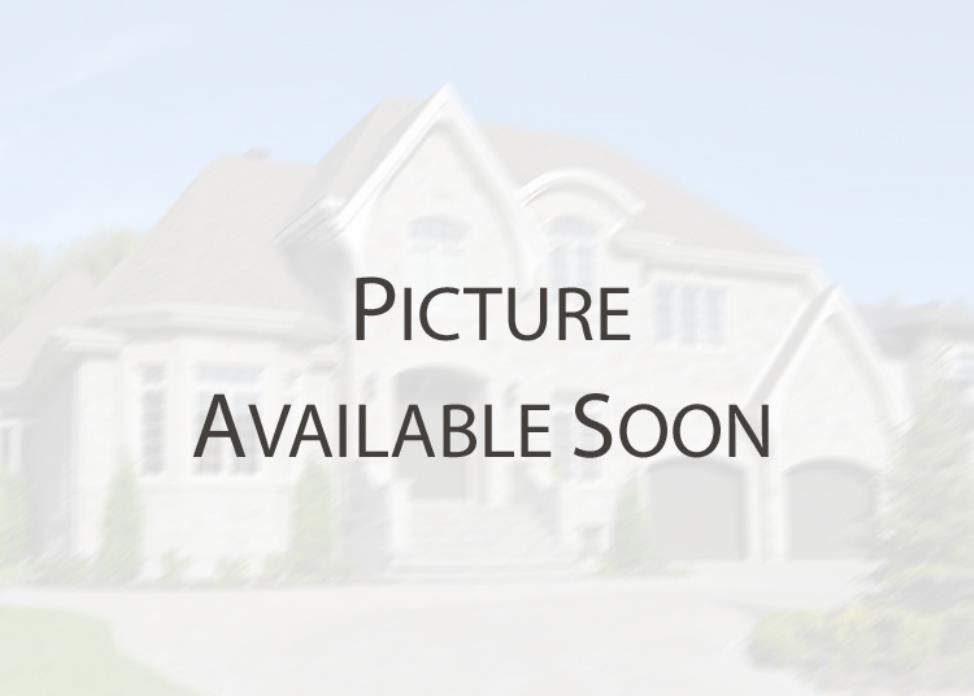 Hot tub
Hot tub 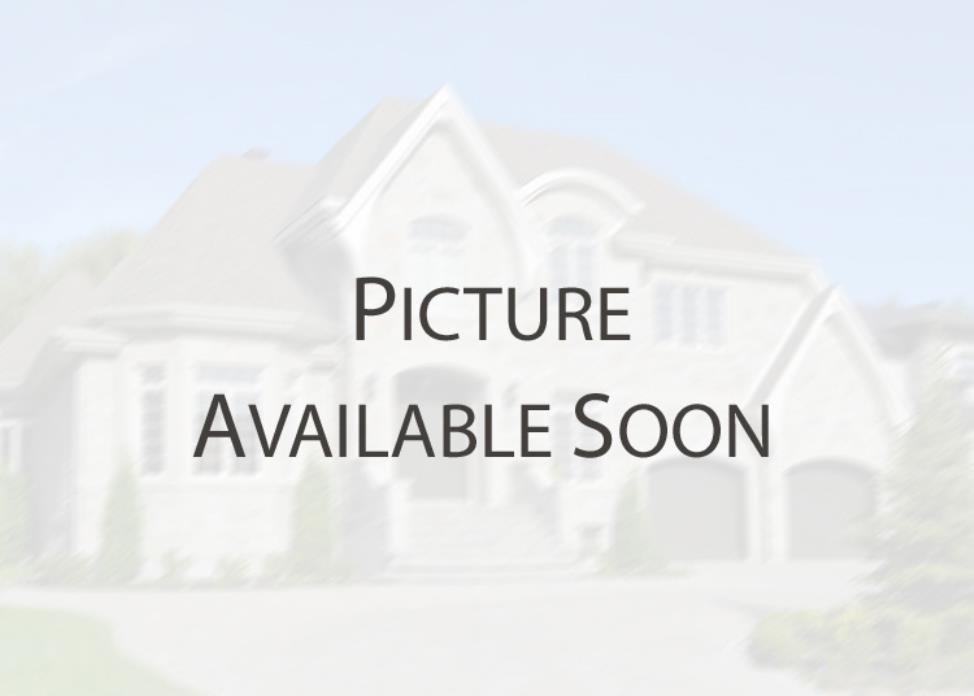 Hot tub
Hot tub 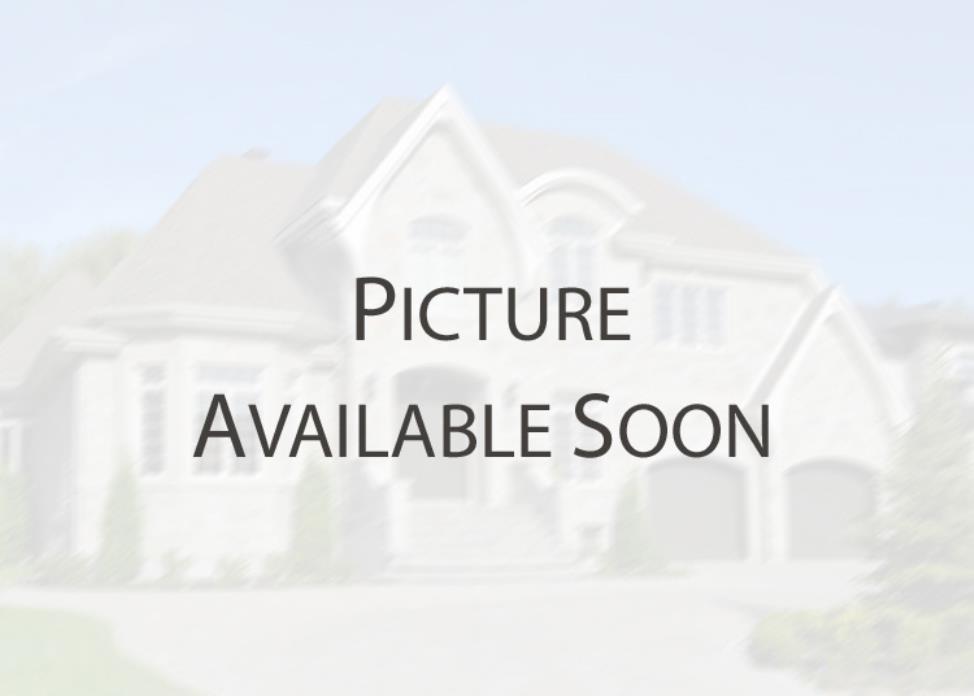 Backyard
Backyard Photos - No. Centris® #22718317
11505, Ch. de la Rivière-du-Nord, Mirabel J7N 1M1
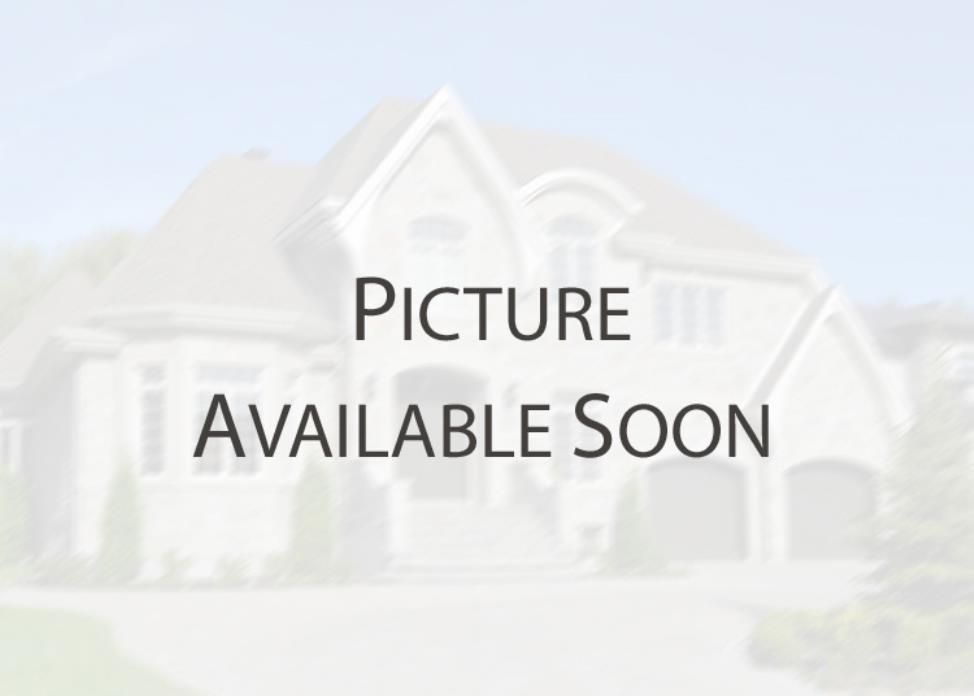 Waterfront
Waterfront 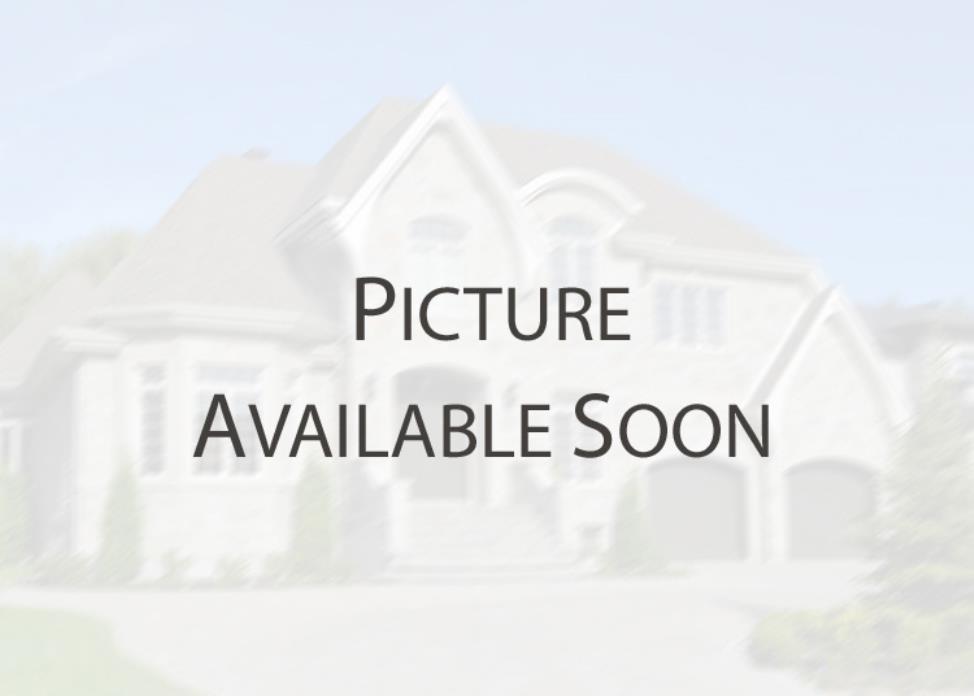 Waterfront
Waterfront 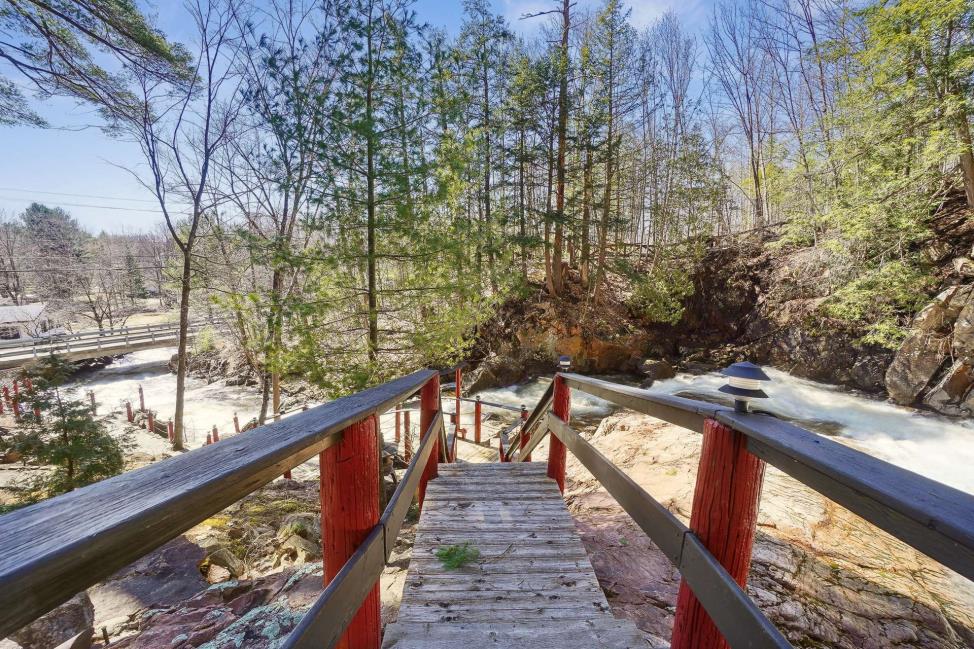 Waterfront
Waterfront 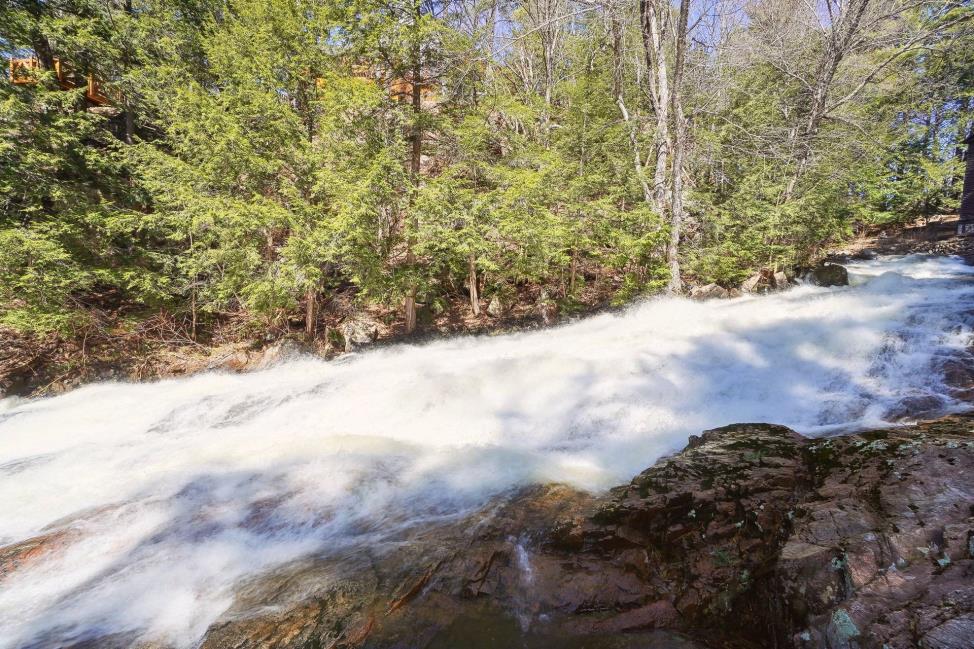 Waterfront
Waterfront 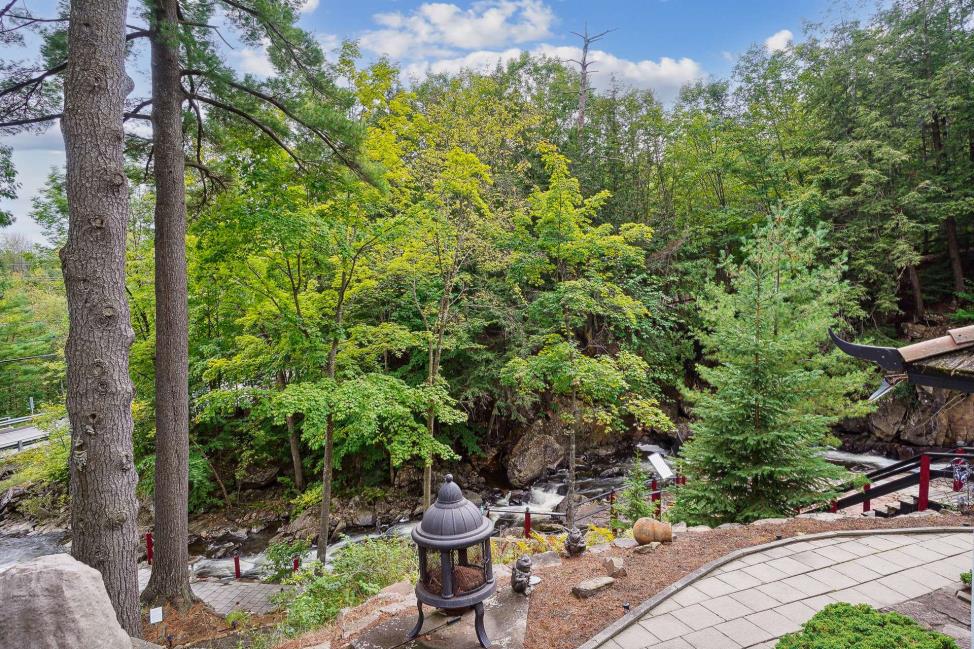 Backyard
Backyard 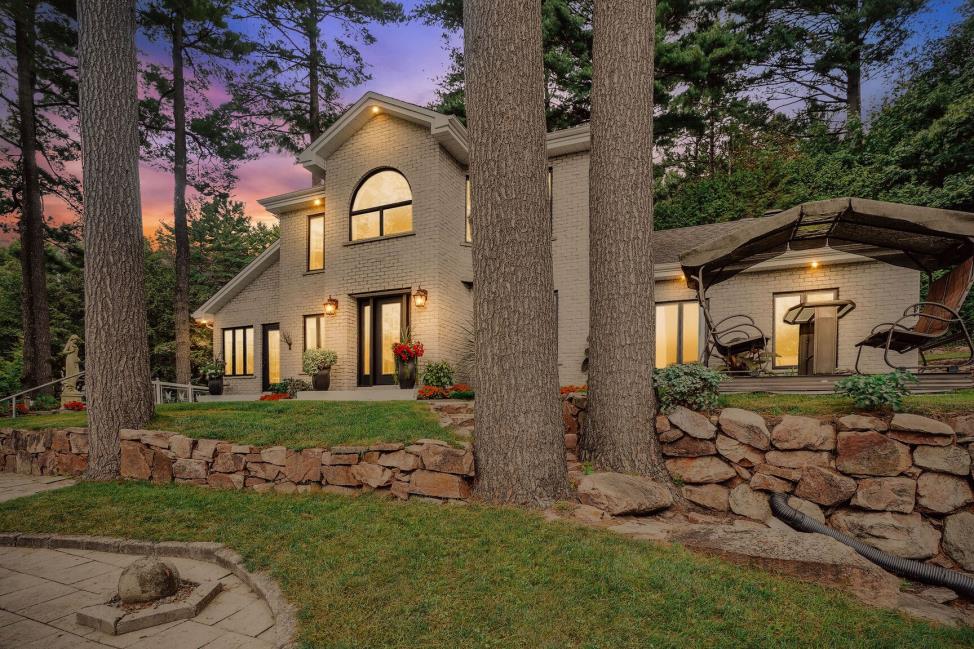 Frontage
Frontage 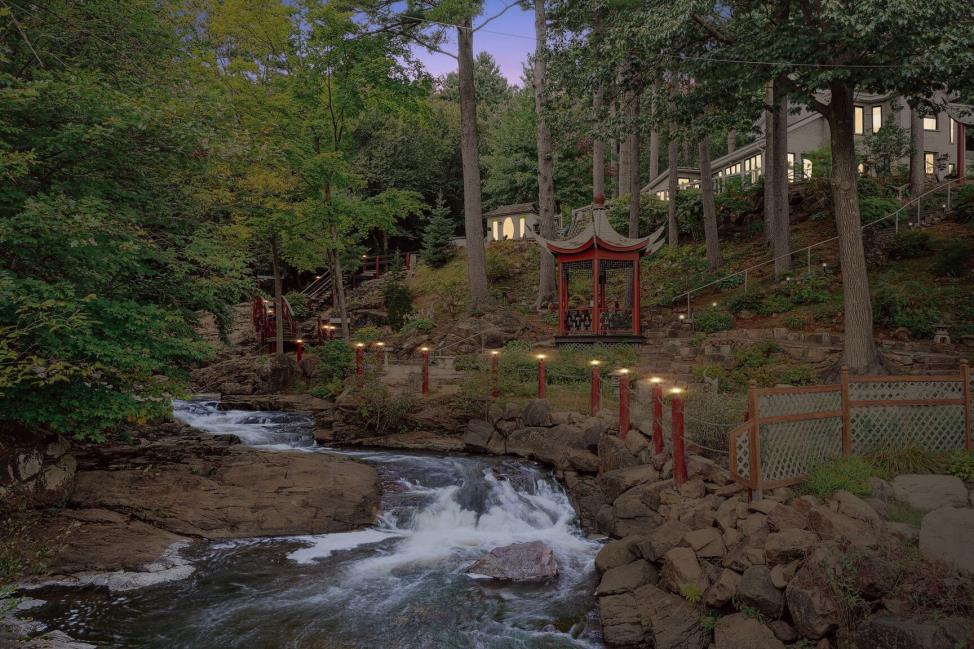 Waterfront
Waterfront 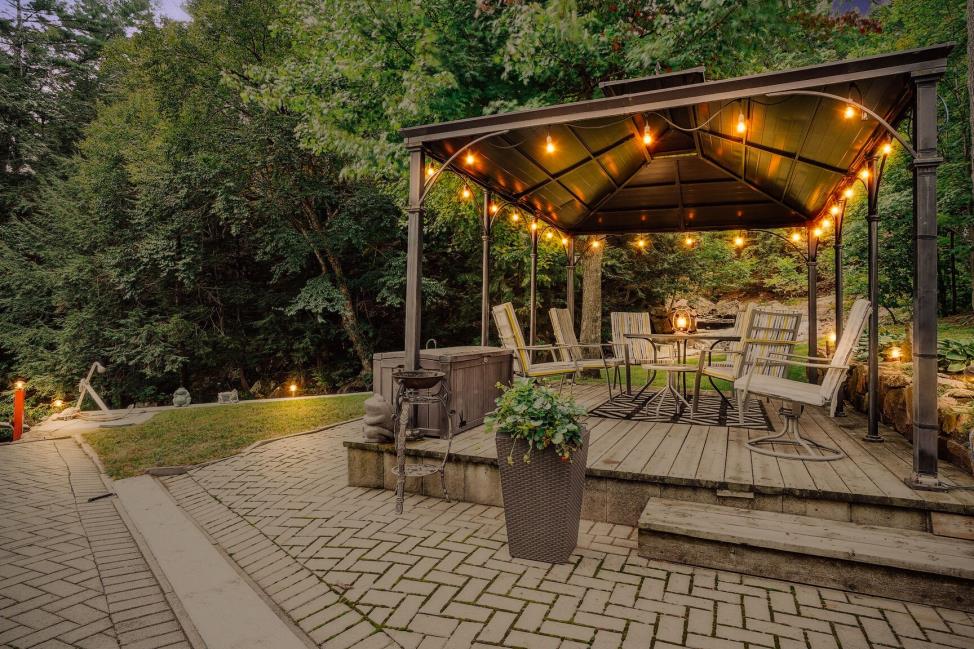 Patio
Patio Photos - No. Centris® #22718317
11505, Ch. de la Rivière-du-Nord, Mirabel J7N 1M1
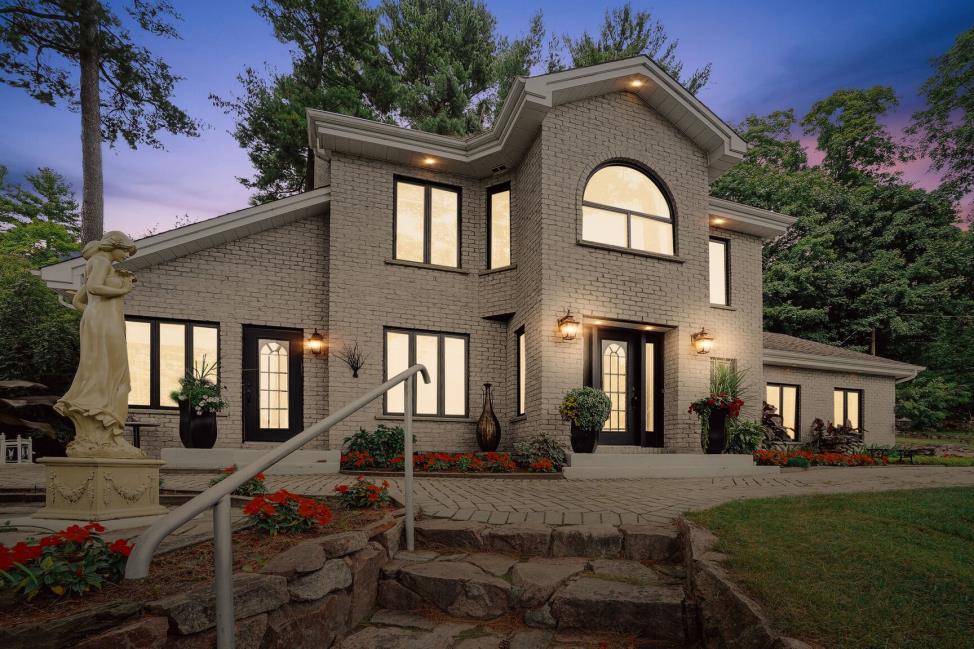 Frontage
Frontage 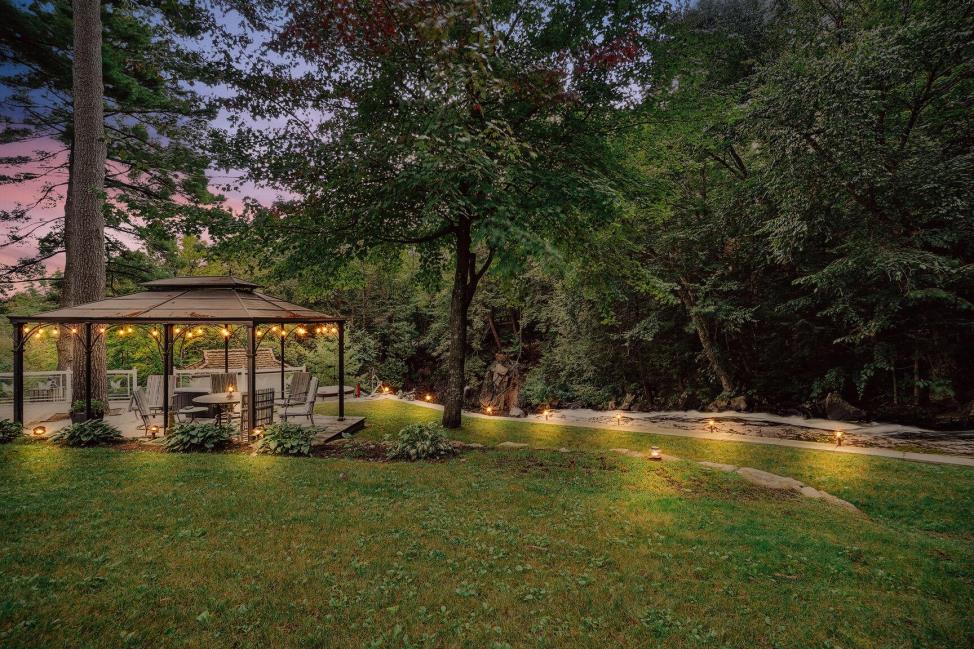 Patio
Patio 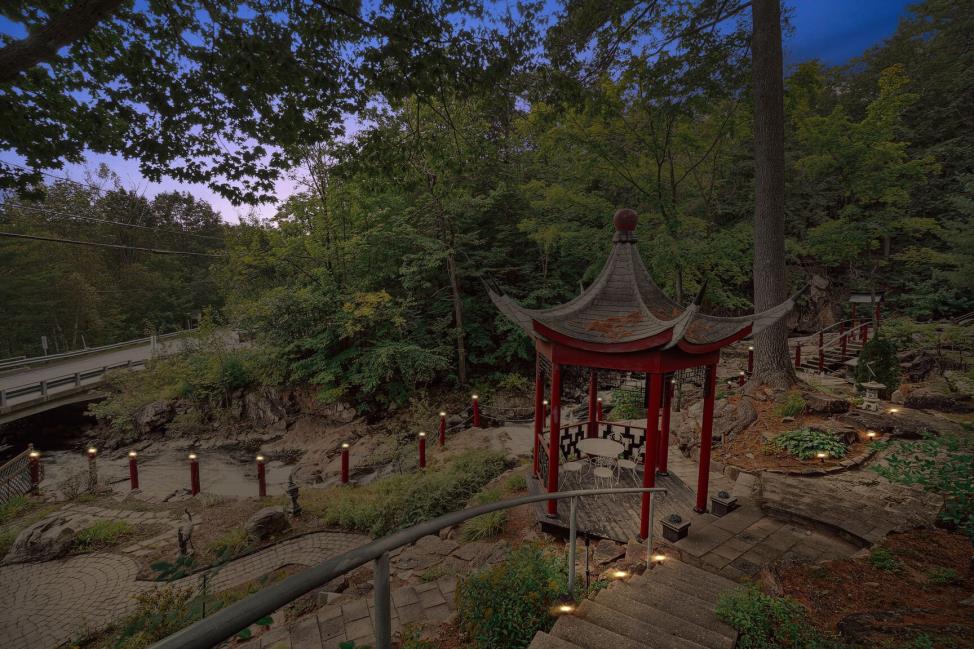 Patio
Patio 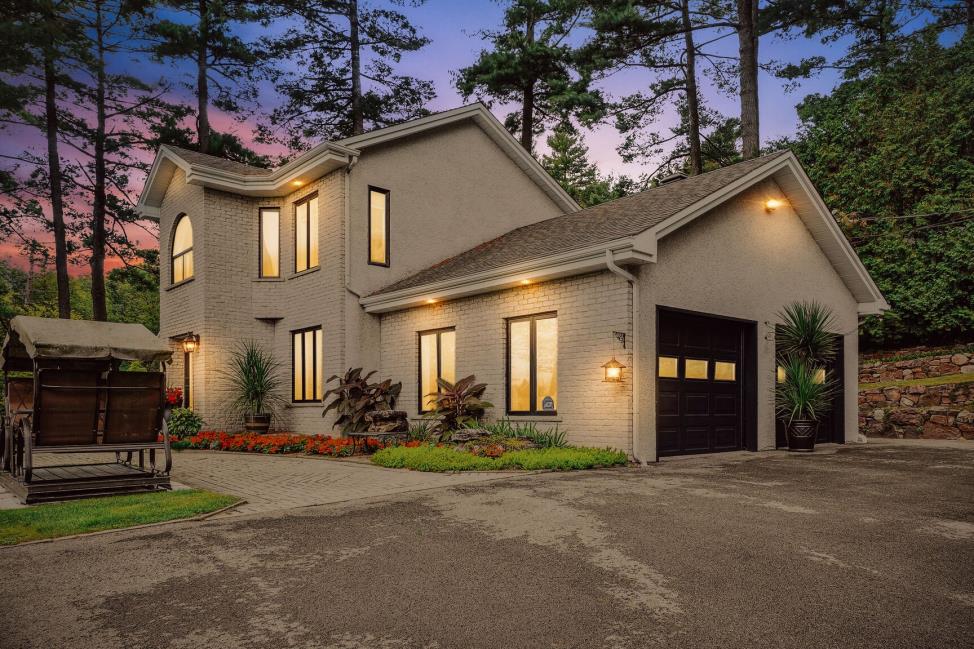 Frontage
Frontage 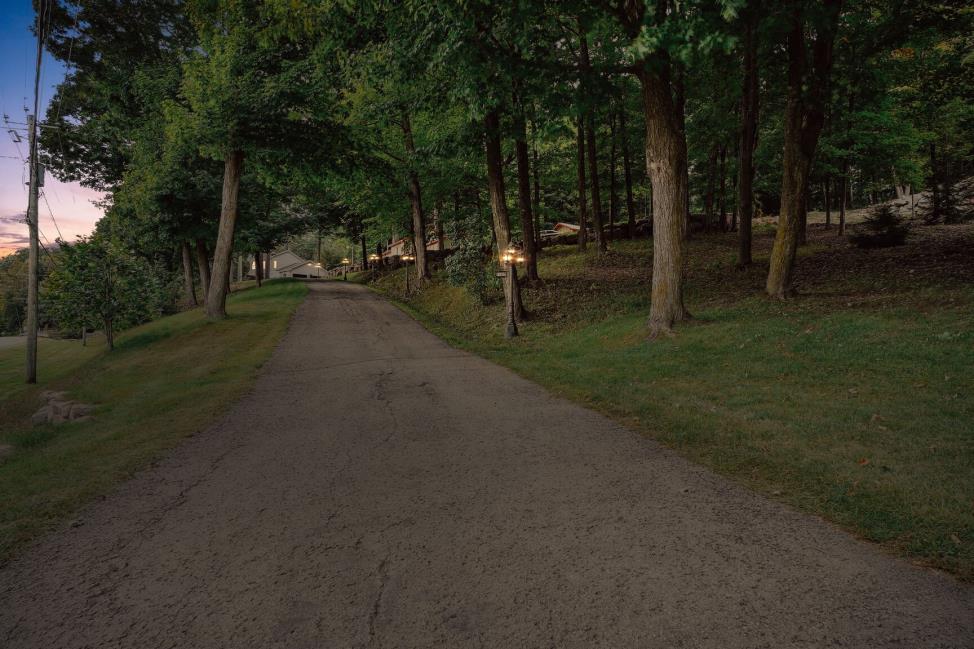 Other
Other 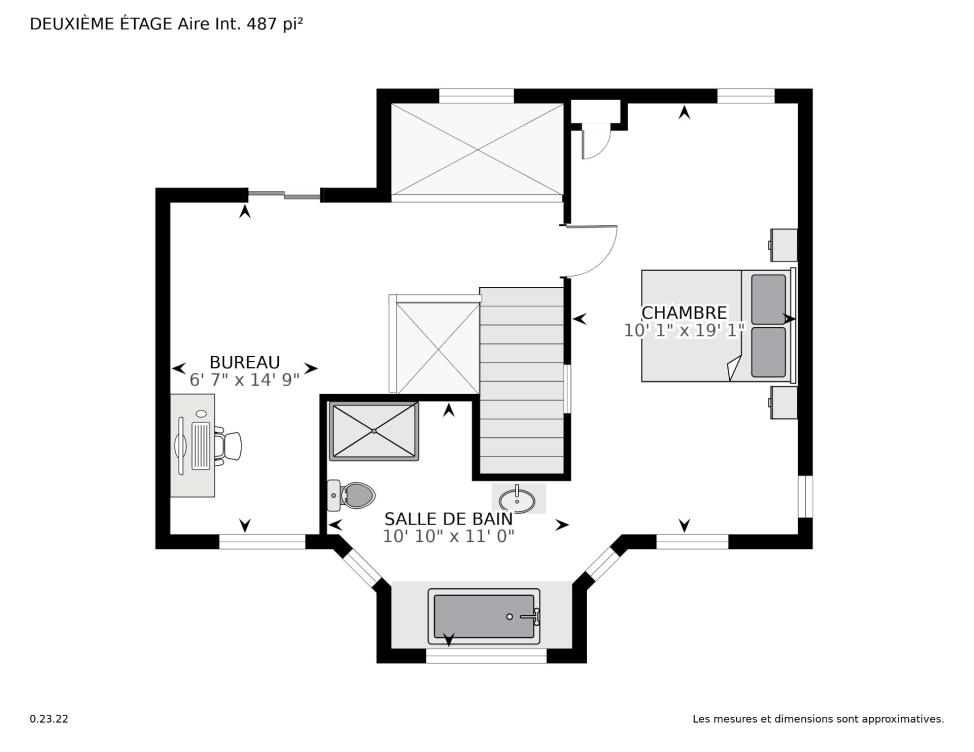 Other
Other 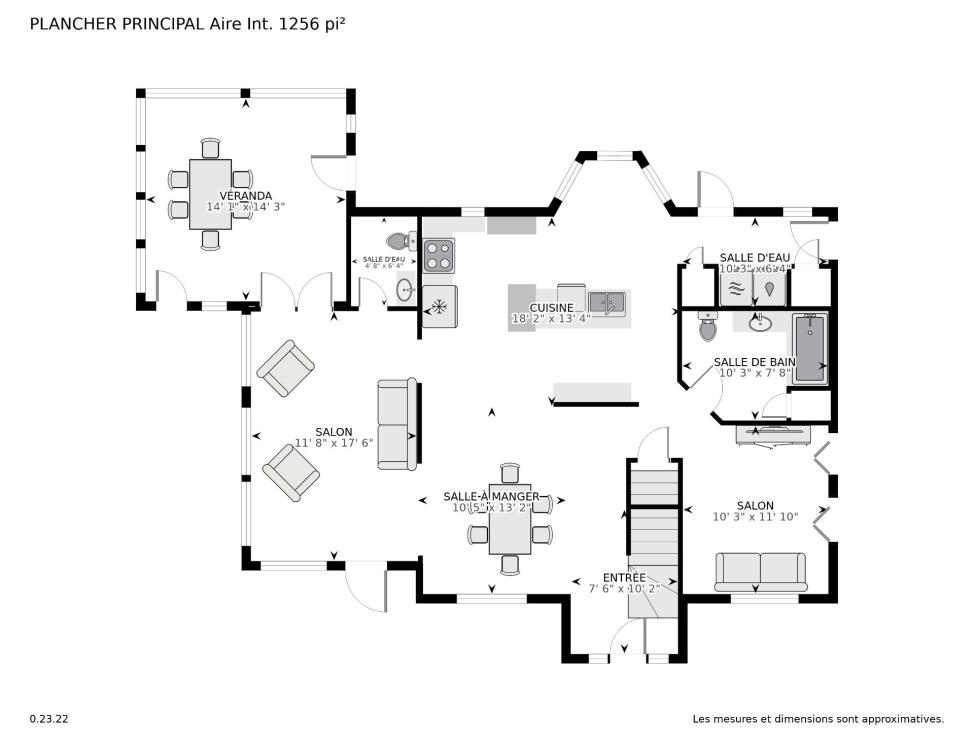 Other
Other 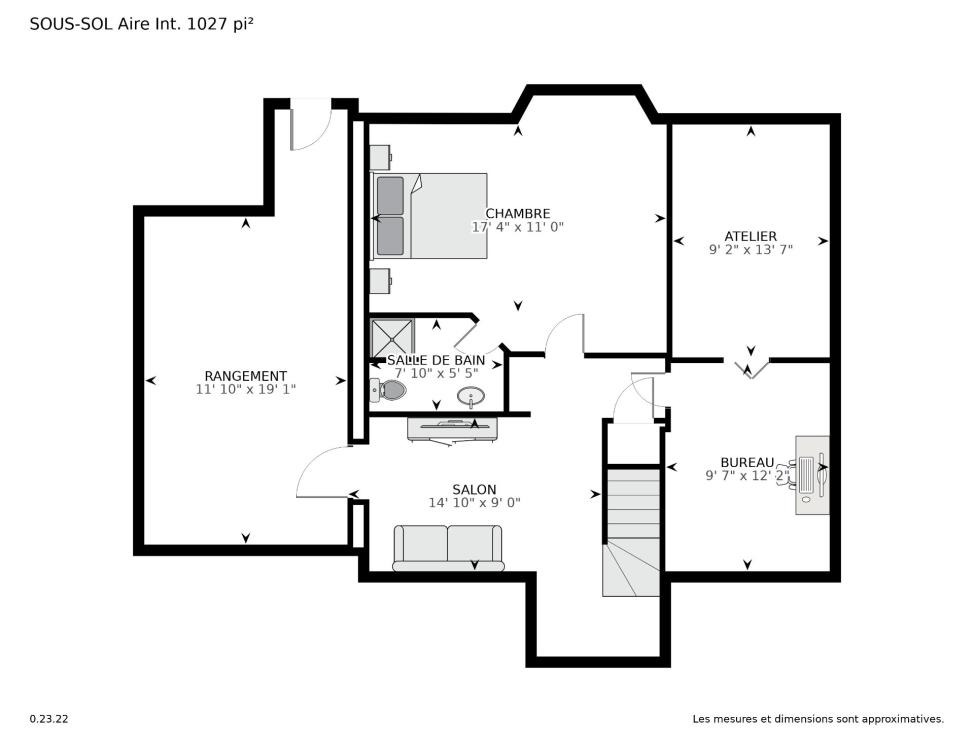 Other
Other Photos - No. Centris® #22718317
11505, Ch. de la Rivière-du-Nord, Mirabel J7N 1M1
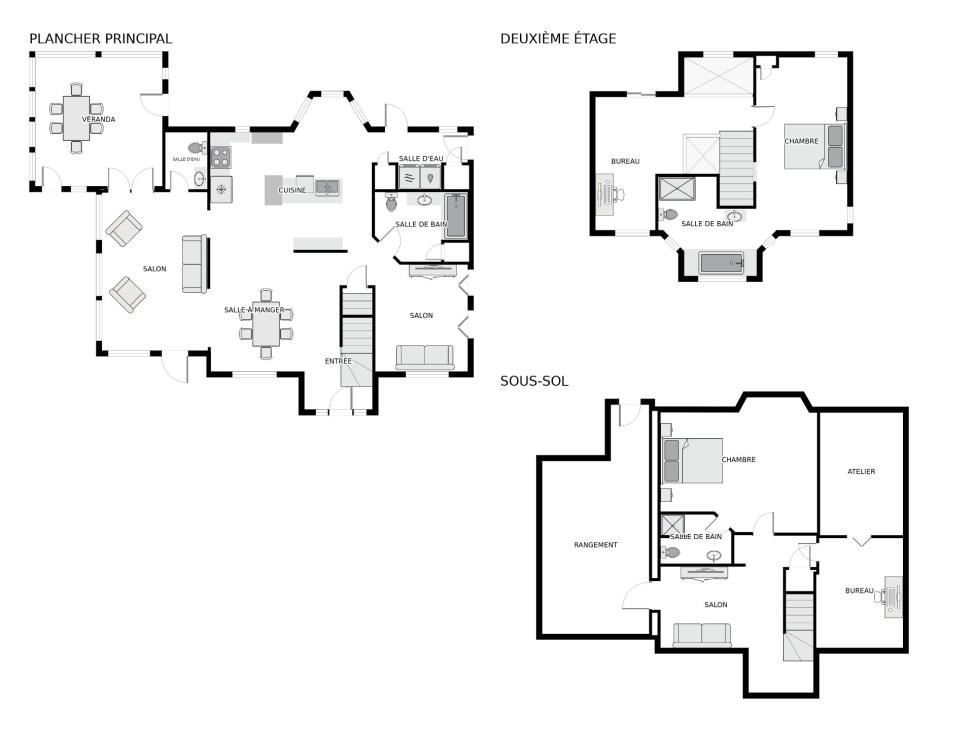 Other
Other 






































































































